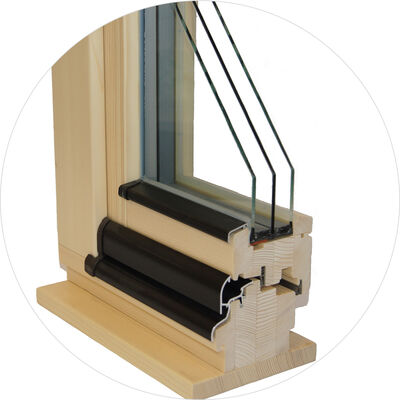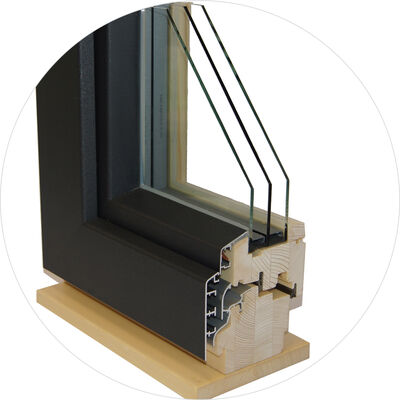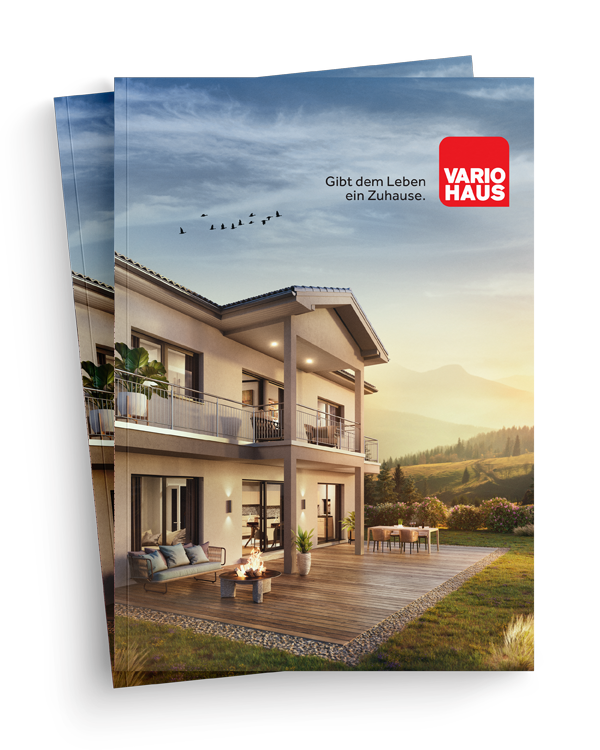PassivehouseLine - the series for the highest energy efficiency in wood construction
With our PassivehouseLine programme, which has been specially designed for passive houses, you can enjoy maximum certainty. This wall system is calculated on the basis of your architectural wishes and your site. Consequently, the wall thickness is first dimensioned during the calculations for your passive house and as a result, you receive “individual wall thicknesses”.
PassivehouseLine Wall construction
| PassivehauseLine | Values |
|---|---|
| Thickness | Mind. 49.1 cm |
| Ductwork | 8 cm |
| Heat transmission coefficient | Um ≤ 0.09 W/m²°K |
| Sound insulation | Rw ≥ 50dB |
| Facade | Baumit EPS-F plus |
PassivehouseLine ceiling structures
The thickness of the upper floor ceilings is established individually for your VARIO-HAUS home on the basis of the energy index calculation. However, basically the values are in line with the standard version of the EnergyLine ceiling construction.
| PassivehouseLine construction of ceiling | Values |
|---|---|
| *Thickness (in the upper floor) | approx. 47.1 cm |
| Size of the heat insulation | approx. 40 cm |
| Heat transmission coefficient | Um=0.11 W/m²°K |
| Sound insulation | Rw= ≥ 57 dB |
Windows
In the PassivehouseLine series, windows naturally also play a decisive role in the attainment of the planned energy values. The related demands are met by our standard energy-saving, plastic windows with 3-pane insulation glazing.
- Ug = 0.5 W/m²°K
- Uw = 0.67 W/m²°K
Shadowing as a standard feature
In all habitable rooms shading by electrically operated aluminum shutters.
Apart from standard windows you can select from plastic-aluminium, wood, wood-aluminium and passive house window options.
Other VARIO-HAUS series:
EnergyLine - Standard
Vitatherm - without PVC or polystyrene


















































