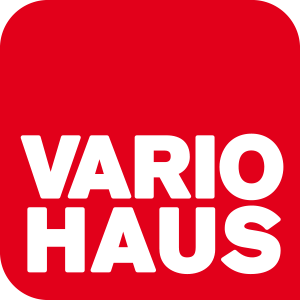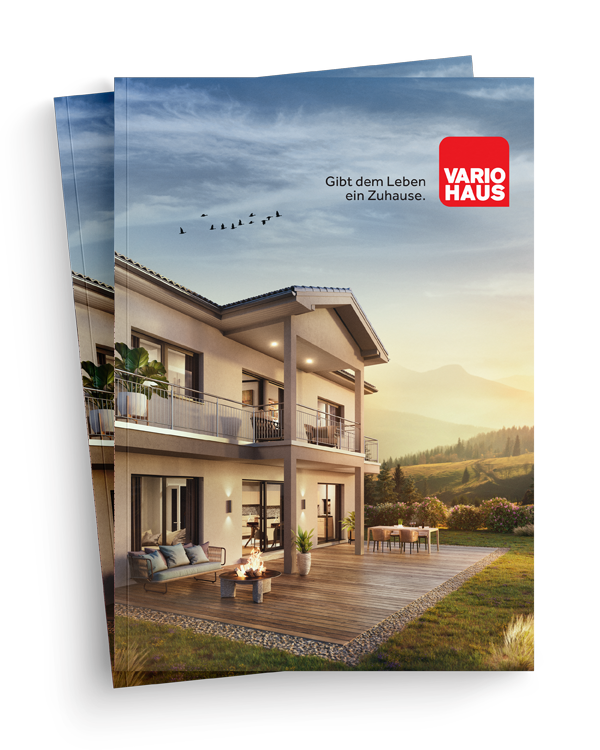The bare bone house construction stage
You wish to finish the building of your VARIO-HAUS home alone and thus save money?
Then with the bare bone house construction stage, you can proceed in a highly cost-efficient, hands-on manner. VARIO-HAUS will provide the completely finished shell of the house. All the interior walls are sealed with special 1.8cm-thick, natural gypsum, fire protection panels and fitted with the requested empty electrical cable conduits. The interior windowsills and cranked shutters are also installed. Should you have an upper storey, a high-quality wood staircase with a sealed surface is provided. You can then complete the remainder of the work on your own and thus save financial resources.
Bare bone house services from the upper surface of the basement
Planning and installation
Building plans for submission, energy certificate, building description, building application, statics, wood construction statics, scaffolding, transport, complete assembly including crane and construction management.Walls and ceilings
Exterior and interior walls and storey ceilings according to the plans.Roof and sheet metalworking
A complete carpenter roof consisting of the trusses and roofing. Depending on the house design and client wishes, every style of roof from saddle and hipped to pent and flat is possible. A natural, greened roof is available as an option and guttering and chimney flashings are also included.Windows and terrace doors
All the windows and doors are fitted with 3-pane, insulation glazing and the prescribed safety glass. In all habitable rooms shading by electrically operated aluminum shutters.The front door to the house is made of solid spruce with a glass opening, metal fittings and a cylinder lock.Window sills
The windows all have interior and exterior sills.The interior sills are made of Helolit, the exterior sills of untreated aluminium.
Staircases
Where an upper floor or attic has been added, a solid, natural beech staircase with sealed steps is installed. If required, pull-down steps are included in the ceiling above the top floor.Supplementary fire protection measures
Pursuant to OIB-RL 2, except for in the kitchen, battery powered smoke alarms are supplied and installed in all the living rooms and the escape route passages. In addition, a portable, manually operated fire extinguisher is presented when the house is handed over.Other construction stages:
Ready for finishing house
Turnkey house













































